Item: Concrete formwork,modular aluminium formwork
Material: 6061-T6/6082-T6 aluminium alloy
Thickness of Material: 4mm
Type: Flat formwork, corner formwork, beam formwork, etc.
Formwork Weight: 18-22kg
Thickness of Formwork: 65mm
Safe Working Load: 60kN/m2
Cycle Times: ≥300
Shape: Rectangular, customized
Size: 0.5m-11.85m, non-standard: custom-made as your requirement
Process: Drilling, bending, welding, precise cutting, punching, etc.
Standard: EN755-9, GB/T6892-2015, GB5237.1-2008, JGJ386-2016
Package: Standard pallet with waterproof film, or according to your requirement.
Aluminium formwork is a construction system for forming cast in place concrete structure of a Building. Auto formwork system provides aluminium formwork for RCC, load-bearing, multi-storeyed buildings and enables the walls and slab to be poured in the same operation. This increases efficiency, and also produces an extraordinarily strong structure with excellent concrete finish.
INQUIRE ONLINERapid urbanization has resulted in a geometric increase in the housing demand, which cannot be fulfilled by using conventional methods of construction.
The traditional method of construction for mass housing & high rise buildings is a slow process and has limited quality control, particularly when a large size project is involved.
It is therefore obligatory to work out a method where the speed and quality of construction are controlled automatically by a systematic approach.
Aluminum formwork manufacturing uses panels that are made from high strength Aluminum alloy.
The panels are held in position by a simple pin and wedge arrangement system.
The panel fits precisely, securely and requires no bracing.
It has sections that are large enough to be effective, yet light enough in the weight to be handled by a single worker.
Aluminum Formwork System is a construction system for forming cast in place concrete structure of a building. It is also a system for scheduling and controlling the work of other construction trades such as steel reinforcement, concrete placement and mechanical and electrical conduits.
The System is fast, simple, adaptable and very cost effective. It is unique because it forms all of the concrete in a building including walls, floor slabs, columns, beams, stairs, window hoods, balconies and various decorative features in exact accordance with the architects’ design. The dimensional accuracy of the concreted work also results in consistent fittings of doors and windows. The smooth–off form finish of the concrete eliminates the need for costly plastering.
Aluminum Formwork System provides Aluminum Formwork for RCC load bearing or RCC framed multi-storied buildings and enables the walls and slabs to be poured in the same operation. These increases efficiency and also produces an extraordinarily strong structure with excellent concrete finish. Due to the fine tolerance achieved in the machined metal shuttering components, consistent concrete shapes and finishes are obtained floor after floor. This allows plumbing and electrical fittings to be prefabricated with the certain knowledge that there will be an exact fit when assembled.
Unlike other construction systems, Formwork Systems of Aluminum forms can be erected by unskilled labour and without the need for hoisting cranes. The largest panel weighs not more than 25 kgs which means it can be handled by a single worker.
1. Trial assembly of aluminum formwork in factory (Large surface).
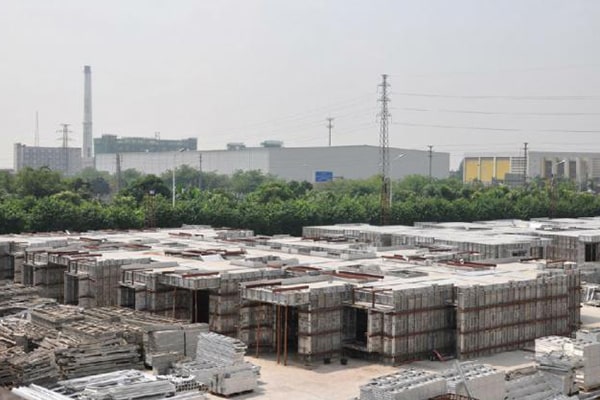
2. Trial assembly of aluminum formwork in factory (Ladder).
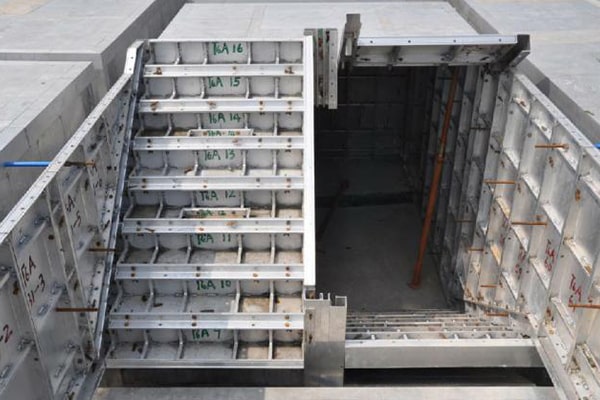
3. Trial assembly of aluminum formwork in factory (Local art).
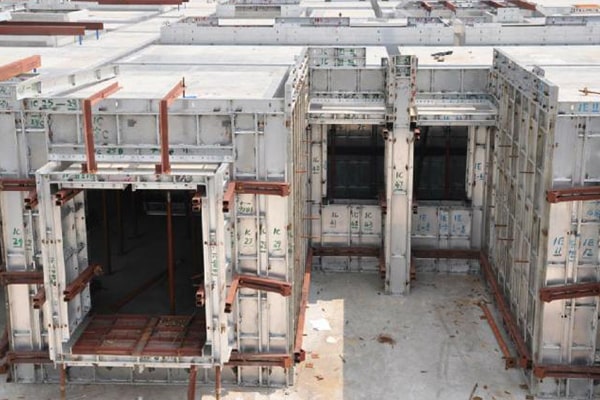
4. Trial assembly of aluminum formwork in factory (Corridor).
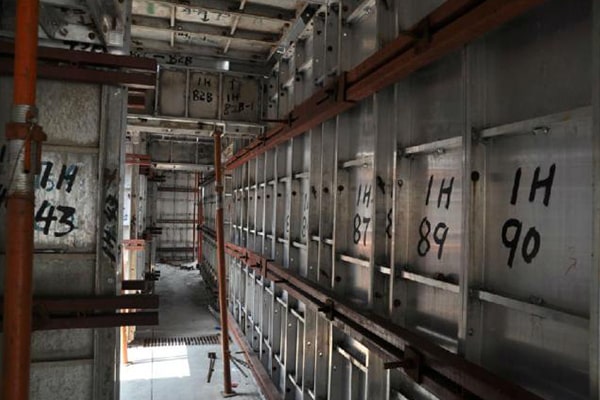
5. Trial assembly of aluminum formwork in factory (Interior).
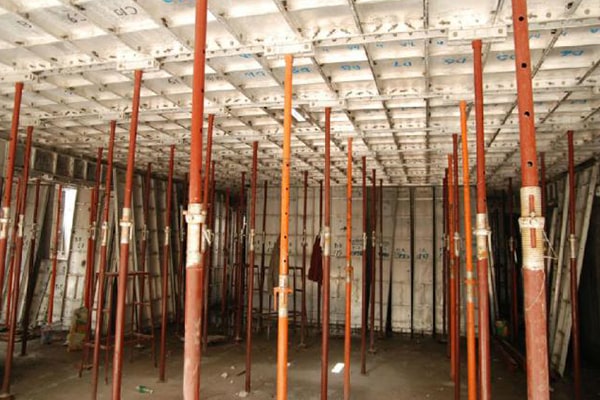
6. Aluminum formwork installation at site.
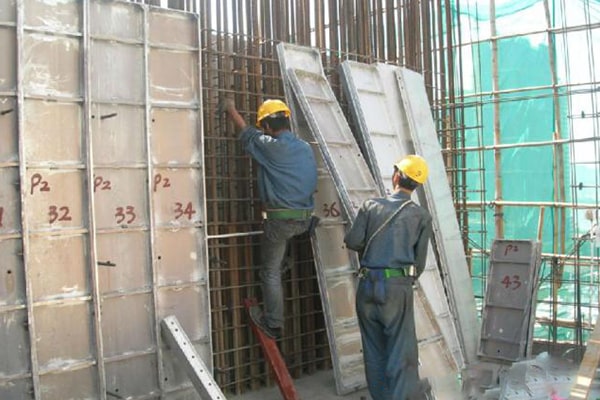
7. Aluminum formwork installation at site.
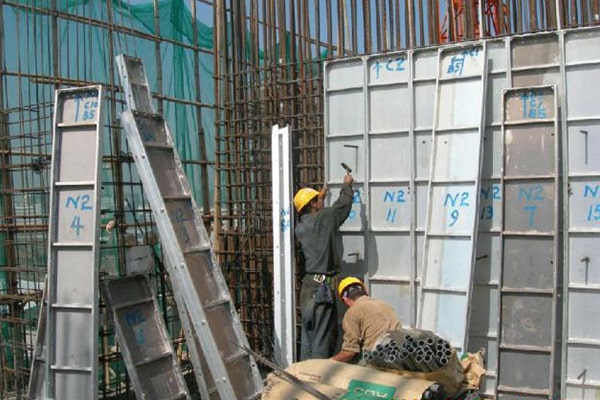
8. Rebar on floor.
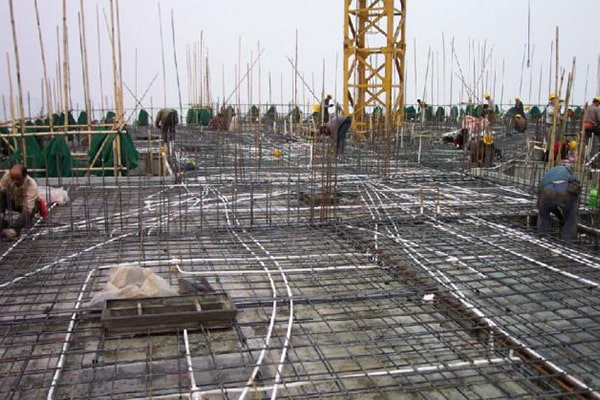
9. Concreting by concrete spreader.
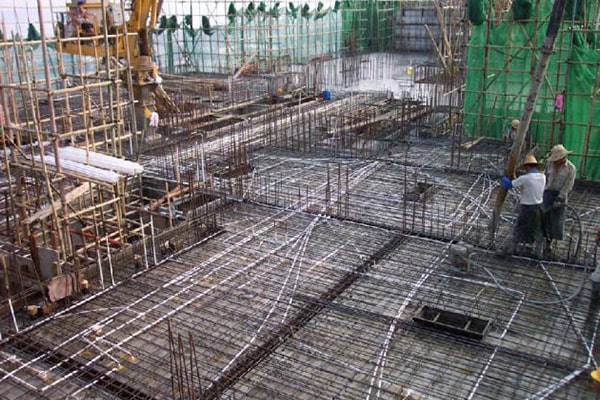
10. Concreting.
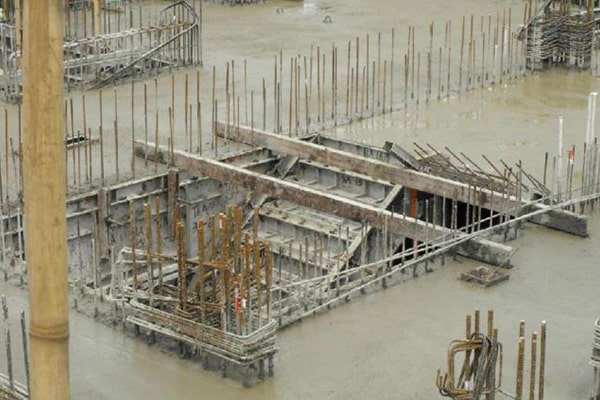
11. Concreting.
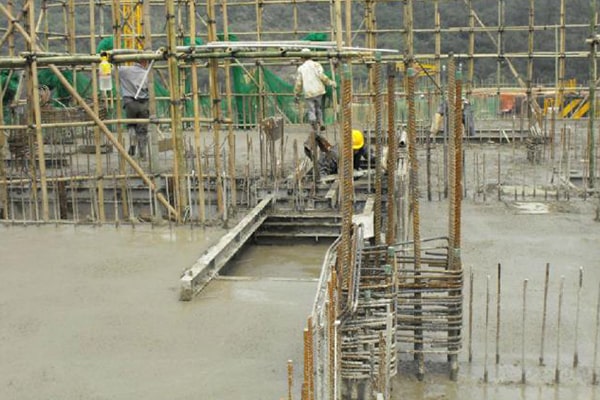
12. Concrete caisson placing.
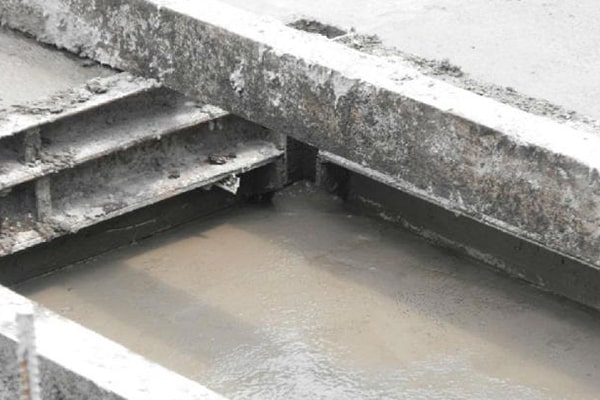
13. Effect after aluminum formwork removal.
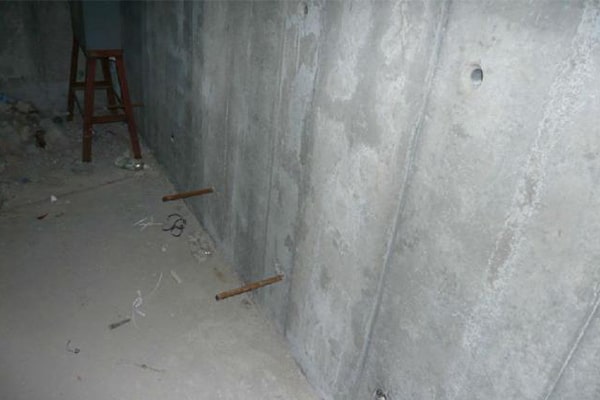
14. Effect after aluminum formwork removal.
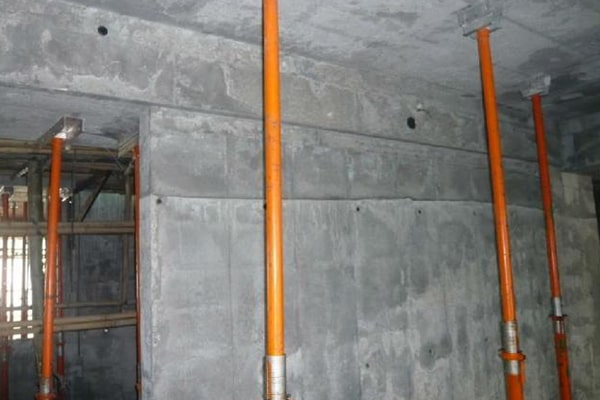
15. Effect after aluminum formwork removal.
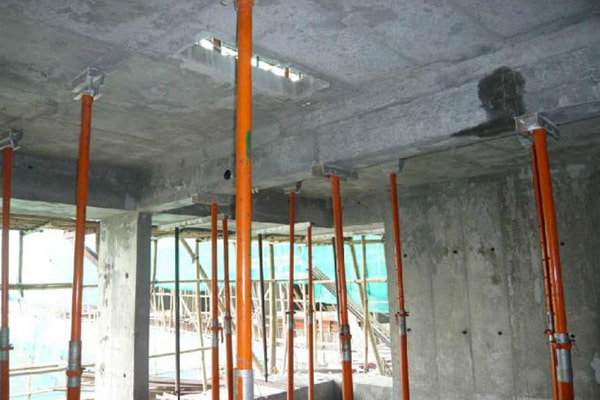
There are nearly 70% standard panels can be common used.
Protection foam+heat contracted plastic film. / wooden packing / Metal pallet or depend on clients special requirement.
T/T 30% in advance & T/T 70% upon sending the copy of Bill of Lading, L/ C 100%, or negotiate according to the order status.
We are the manufacturer of aluminum building formwork. Our group company has 4 factories, covering every scaffolding systems.
We will send 2 or more engineers to your construction site for guidance.
There are nearly 70% standard panels can be common used.
1- All your drawings send to us.
2- After analysis by our engineer and designer, we will have a meeting for discussing details.
3- Construction details confirmed, contract signed.
4- Modeling.
5- Have meeting for confirming model details.
6- Production.
7- Acceptance check.
8- Ship.
Advantages of goldapple Aluminum formwork:
Customer Support Solution
Considering our clients needs and providing options has been the hallmark of our commercial enterprise in view that day one. We sketch products that meet our customers requirements and demands. Special purposes and customized diagram could be a challenge. We lead the Aluminum formwork industry by continuously learning and creating new designs.
Aluminum Formwork
Our Aluminum formwork is a self-climbing system which is ordinarily used for residential, business and civil engineering projects. The whole bracket appreciably reduces the usual building period. As an extraordinarily secure and user-friendly system, Aluminum formwork is fine used for core wall building method (core-preceding) for high-rise buildings, pylons, and heavy structures.
The most vital element for a profitable structural development is the formwork system. We constantly present the most secure, efficient, trustful and satisfactory assured Aluminum formwork system handy on the market.
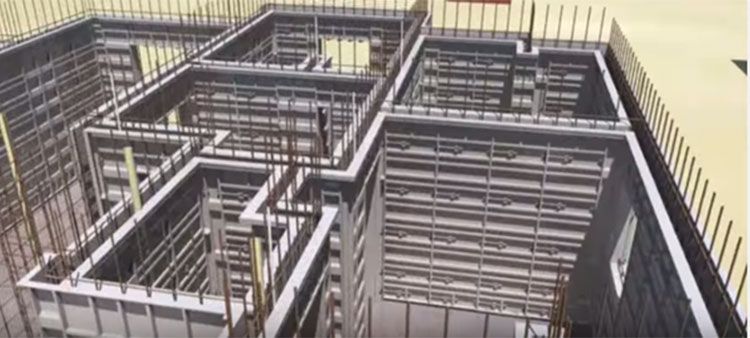
Pros of Aluminium Moulding Profiles